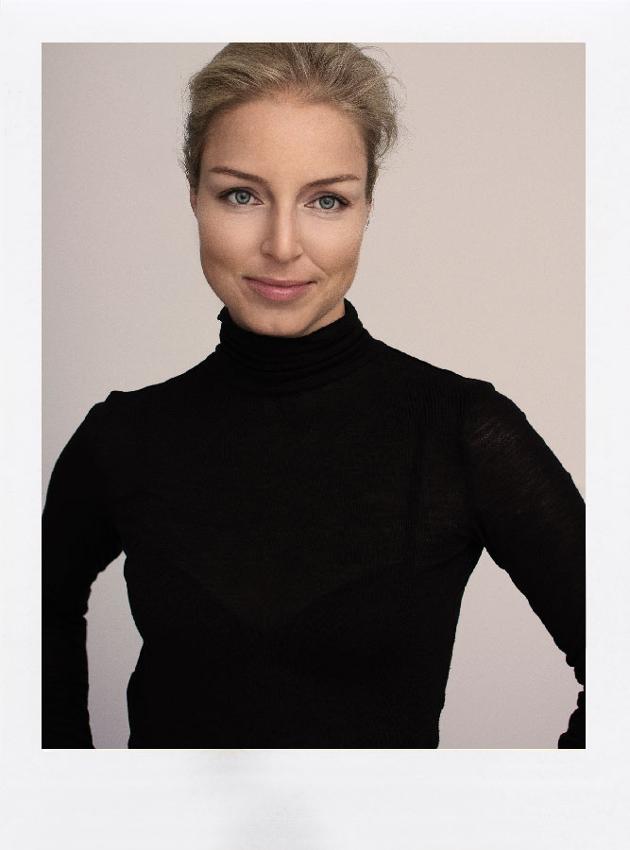The highlights are:
• Remise with "house-in-house" character and private staircase
• 60 m² roof terrace with roof garden and pavilion facing south
• Sophisticated interior fittings and design by the Frankfurt architect Alexander Bernjus
• Very representative, high rooms (between 3 and approx. 5 meters) on 2 floors
• Many architectural refinements such as exposed concrete beams, subtle split levels and offset levels, floating perforated walls, accentuated round wall and ceiling openings
• Finely coordinated material and color concept in sand and earth tones (greige, gray, taupe)
• high-quality material selection (local Jura stone, dark oiled oak veneer)
• High-quality, custom-made fittings such as fitted kitchens, built-in cupboards integrated into the wall, tables, shelves, library, futon bed, walk-in closet and bathroom base units
• Ambitiously designed bathrooms made of local Jura stone with Cisal fittings
• Custom-made designer fitted kitchen with kitchen block (Jurastein), wall and base units (oak veneer), gas stove and pantry
• private parking space in front of the door
• Central, but still very quiet micro-location in the trendy Nordend
• Building permit / neighborhood approvals for an additional roof terrace are available: static basis NOT checked and guaranteed!
Facts
| Status | Sold |
| Area | Frankfurt |
| Office | Frankfurt |
| Rooms | 4 rooms |
| Size | 182 m² Tooltip content |
| Construction year | 1960 /2007 |
Property enquiry contact form
